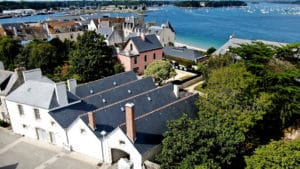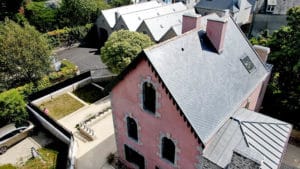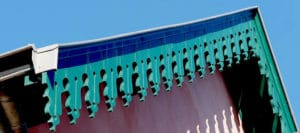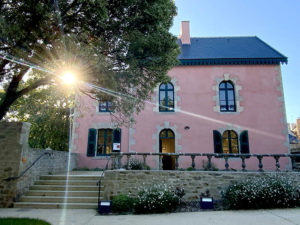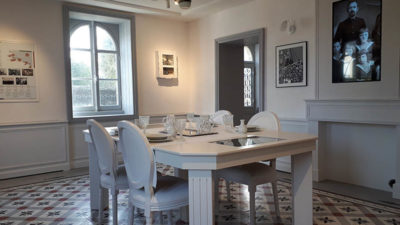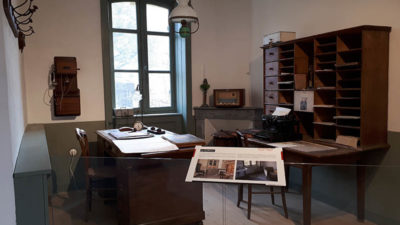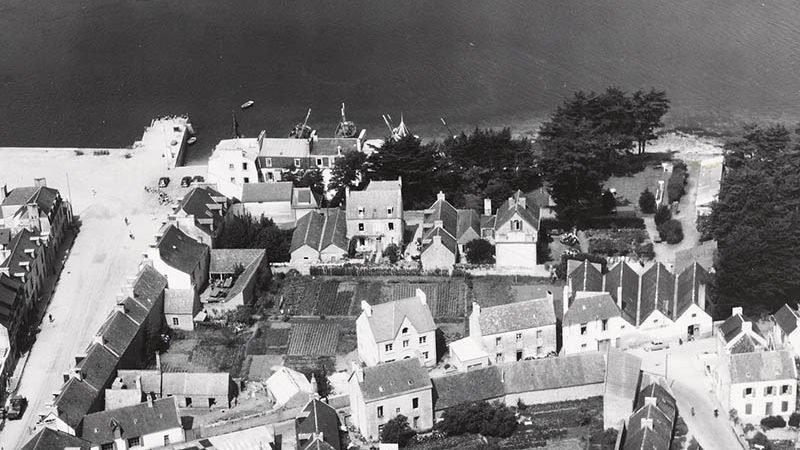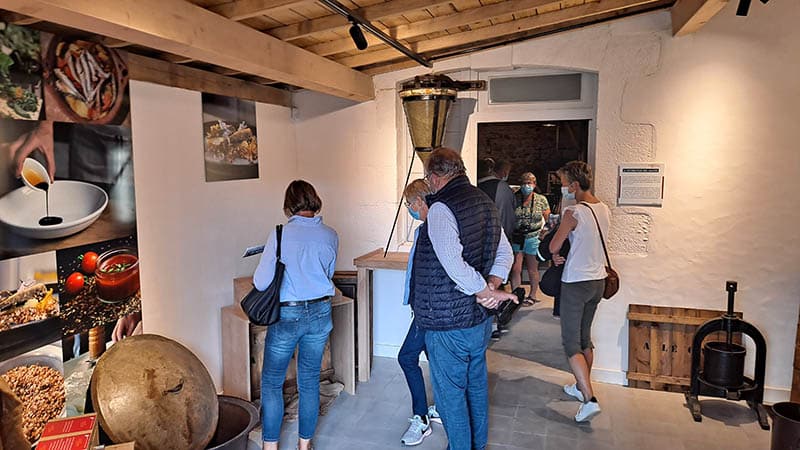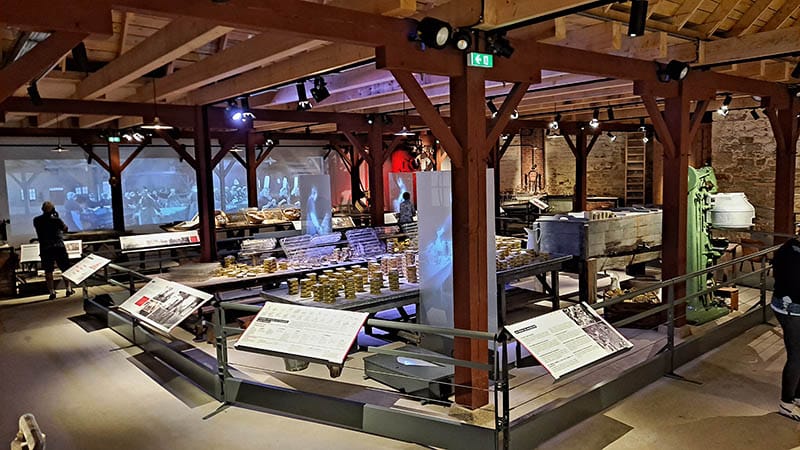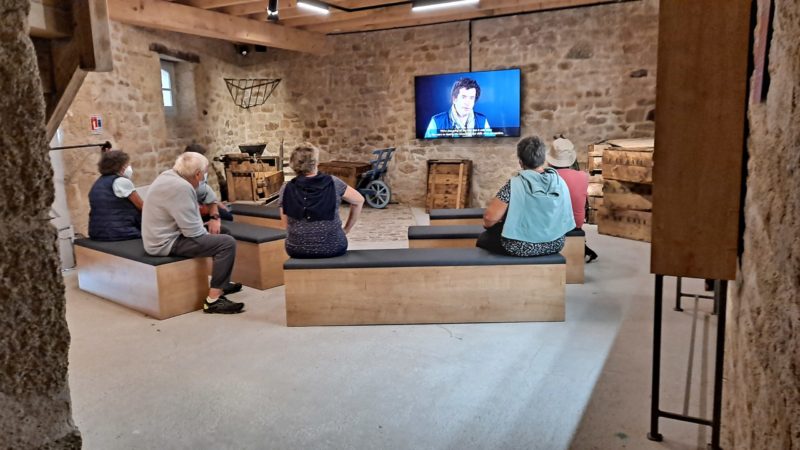A framework iodized
The family's living and working spaces on gall
The Loctudy cannery museum is made up of two distinct spaces, yet intrinsically linked in their history: the seaside villa and the factory.
The seaside villa
Built in 1885 by the aristocrat and philanthropist Marie Prudence de La Grandière, this villa originally had an unobstructed view of the water and the regattas that were held there at the time. Its owner had it built on the land next to the Hôtel des Bains, an establishment she had built with her brother a short time before and in which she welcomed a clientele fond of regattas.
This charming villa was named "the chalet" by its owner because of its architectural finishing choices. The roof of the house has a cornice worked in the style of Swiss chalets, no doubt a fashionable effect at the time. With several bedrooms upstairs, Marie-Prudence was probably the host of many sailing competitions held in Loctudy.
When the Pont-L'Abbiste merchant Jean-Marie Vallière des Filières bought the land in 1900 from Marie-Prudence de La Grandière, it was not to enjoy a second home by the sea, but for the strategic location of the land on which he planned to establish his potato storage shed, which he later converted into a fish canning factory. Located in the immediate vicinity of the port of Loctudy, this land offered the businessman direct access to buy and sell his goods. He only rarely used the seaside villa that was built on it.
When the Le Gall family bought the cannery from the Vallière des Filières family, the seaside villa regained a convivial atmosphere without returning to its original function. It became the main residence of the Le Gall family. The couple set up an office on the ground floor to make it their preferred working space. This office overlooked the factory courtyard and was accessible to both employees and crews of fishermen.
The factory
Located a few hundred metres from the port of Loctudy, at the end of the northern dead end, the strategic location of the Le Gall family's cannery facilitated the transport of fish to the factory. Built in the garden of the former aristocratic property of Marie-Prudence de La Grandière, the factory benefited from direct access to the shore for the unloading of fish from the fishermen's boats moored at the property's private quay.
The factory workshop is flanked on the east side by the director's sauce laboratory and on the west side by a house, the ground floor of which was used as a shipping room and the first floor was used by the first owner of the factory to house the welders and the forewoman.

